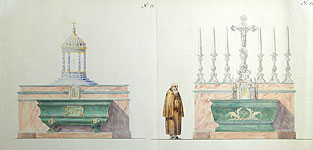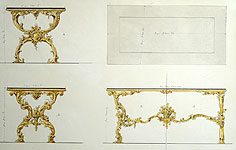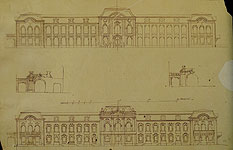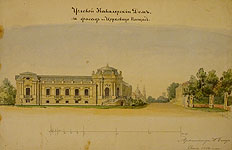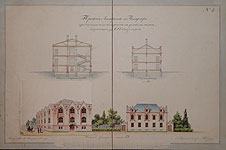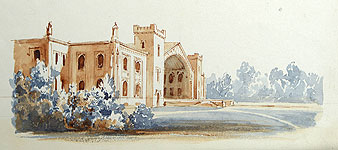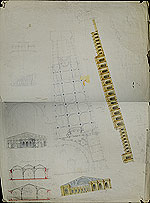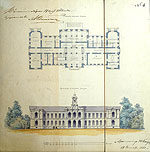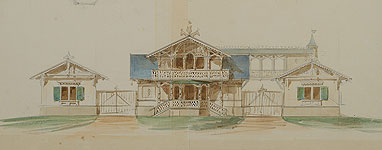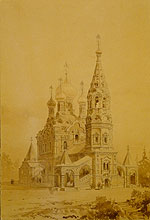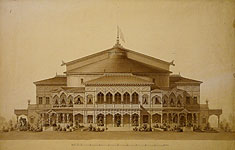Beginning of the State Service
In Rome, N. Benois had a conversation with Russian Emperor Nicholas I travelling throughout Europe and impressed him by a deep knowledge of classical samples and subsequent architectural styles. So upon arrival to the fatherland, he immediately was taken on the staff of the His Imperial Majesty's Cabinet and, over three years, was given the salary equal to the grant for a grantee abroad.
From the emperor, Benois received an order to design a Catholic altar made of malachite for a gift to the King of Sardinia. He presented to Nicholas I fourteen variants to choose from. The Manuscripts Department has stored a project approved by the Emperor. The project was then carried out at the Lapidary Works at Peterhof, a suburb of St. Petersburg. Nicholas Benois showed a big talent and taste when designing, also on behalf of the sovereign, bronze tables for the Hermitage, executed in intricate elegant rocaille forms (June 1847). His drawings of porcelain plates are dated to 1848 and 1849.
Architectural projects.
Peterhof
Then Nicholas I started to arranged well his favorite Peterhof, paying particular attention to the gift of his father — the Alexandria Park. In this landscaped park, there were royal summer residences: the Cottage and Farm Palace built by Adam Menelaws in the spirit of English Gothic Revival architecture. The park also had a Gothic Chapel (private church of the House of Romanov), designed by Karl Friedrich Schinkel. So Nicholas Benois did not have to deal with the problem of choosing the style when, in 1847, by the highest order, he was commissioned to build a new complex for the Court Stables at Peterhof. It became the first and most grandiose of the architect's projects, notable for its impressive complexity and extensiveness of design, purity of forms and elegance of the Gothic style.
Nine towers at the corners of an irregular quadrangle resemble a medieval castle. Coach-houses, smitheries, and so on are located in the courtyards. In the side wings, there are apartments for a enormous staff. The riding hall, looking like a portal of a Gothic chapel, occupies of the central part of the main facade. The manege inside is spectacularly decorated with a system of exposed wooden joists. Series of drafts preserved in our holdings show how gradually the architect came from the ornateness of the first variants to the more simple and elegant design. There is nothing intricate in his interpretation of the Gothic forms: they are organic and expressive and carry the sign of a true art.The library possesses a certain sheet with the view of passages in the towers of the southern buildings. It is said that Nicholas I, after examining the draft, struck a smithy building in the yard through with his own hand and placed it along the axis of the gate. Nicholas felt in despair: his planned version of the prospect of three towers with gate was cancelled. Then he made a sketch of two variants: one depicted the clear view, the other (using a pasted down fragment) — a view obscured by a smithy. Benois persuaded P. Volkonsky who was in charge of the project to carry it to his sovereign. After a few minutes the minister left the office of Nicholas I and said, 'Emperor had a good laugh at your impertinence, but agreed to have it in your way'.
Benois displayed a subtle tact to another major Peterhof construction — the Ladies-in-Waiting Block — housing for a suite of the imperial family, built in the vicinity of the Grand Peterhof Palace. The project was influenced by immediately surrounding magnificent masterpieces by Bartolomeo Rastrelli. Benois erected two buildings connected by a gate into a single unit, thoroughly executed in the Petrine Baroque style of the nearby architectural ensemble.
The construction was started at the reign of Nicholas I, but was finished only in 1858. N. Benois intended to complete the Ladies-in-Waiting Block, adjoining to the palace, with the rounded wall of the corner house. This is evidenced by a preserved watercolor sketch, but his plans were not realized, apparently for lack of money.
Appointed the main architect of Peterhof in 1850, Benois designed the Court Hospital in Peterhof, using a draft made by the emperror himself, he also built the Almshouse, the Post Office in the Gothic style and together with Alberto Cavos, the Chapel on the Market Square.
He also worked in the Peterhof Park, repairing and reconstructing the park fountains such as the Lower Grotto and Grand Cascade, Marly Cascade and Chessboard Hill.
An outstanding building of the New Peterhof Railway Station is considered the most famous landmark of Benois' Gothic Revival Style. Unfortunately, the project was underfunded and thus could not be perfectly executed as intended. For his excellent masterpieces built at Peterhof, in which the architect showed his outstanding knowledge of historical styles, Benois was appointed as professor of architecture in 1858.
Lisino Forestry
In 1852, as an architect the State Property Ministry, N. Benois was charged to rebuild the building of the Forestry College after a fire in the Lisino forestry near St. Petersburg. This project was called «House for 40 Trainees». The project for the Orthodox Church at the Lisino training forestry dates from 1858.
There was errected a palace «in case of arrival of high guests».
The N. Benois archives include a much later watercolor sketch (dated to 21 February 1879) on the same subject, entitled «Hunters' Palace».
Unrealized Project
Materials preserved in the archives of N. Benois contain sheets of rough drafts, sketches of plans, sections, facades of an immense Winter Garden. Benois, together with Alberto Cavos, plan to build an extensive pleasure grounds in front of St Michael's (Engineers') Castle. This project reflected the search for combination of design and shape, characteristic of those years: a wide open three-nave hall with two rows of piers, complex structures of the ceiling. The planned pillars - towers, identical to those applied by Ivan Starov in the Winter Garden of the Tauride Palace, were then replaced by a more modern metal structures resembling slender columns supporting iron arches in the reading room of the St. Genevieve Library in Paris. Common for the surviving sketches is a motif of a stone multi tiered arcades in various rhythms and techniques.Catholic Church
Several drawings have survived from the period when Nicholas Benois' was appointed to work on design of the Church of Visitation of the Blessed Virgin Mary at the Vyborg Catholic Cemetery in St. Petersburg. The church is Romanesque in its appearance. The sketch stored in the Manuscripts Department is well known, because it was published in the Society of Architects and Artists Yearbook (No 8 for 1913, p. 41). During the Soviet times, the church was surrounded by a factory fence so it has survived (in Mineral Street) and now is still functioning.
Agricultural Academy
In the early 60s, the Ministry of State Property charged N. Benois with the job of building the complex of the first agricultural school — the Agricultural Academy in Petrovsko-Razumovskoe near Moscow (now the Moscow Timiryazev Agricultural Academy). He developed a plan of reconstructing the old estate of the Naryshkin family (and then Count Kirill Razumovsky), acquired in 1860 by the Treasury. He did not aim to restore the manor house but to accommodate it as best as possible to the new functions.Work for the Sheremetev Family
During the 60s, Nicholas Benois began to work for the Sheremetev family. First, he was hired by the famous philanthropist Count Dmitry Sheremetev, the owner of cottage & laquo;Ulyanka & raquo; at the Peterhof road. Then, in 1867, Benois was employed by his second wife Countess Alexandra as designer of her family estate in the village of Vysokoye in Smolensk province. Here he was commissioned a number of structures, ranging from a manor house to a church with a family vault. Among them were also a stud farm, a creamery and many others. The artist was engaged in construction of all these buildings for about 7 years. He became so fascinated by an opportunity of creative work that he stopped serving in the city council for three years. The church with a bell tower turned out to be especially fine. At the request of the countess, it had to look like the seventeen century Trinity Church in Ostankino. Keenly aware of the basic principles of the Russian style, Nicholas Benois did not try to copy the pattern, but designed a variation of the five-domed temple, achieving greater grace and just proportion of the construction. The clock on the bell tower played a prayer chosen Dmitry Sheremetiev, the melody was arranged for bells by M. Balakirev. The diverse and multi-style buildings of the estate were in good harmony with the surrounding natural area. But after the death of the mistress, the great bell tower remained unfinished and then was damaged and destroyed.Theater at the Train Terminal
At nearly 70 years of age, Nicholas Benois created a wooden theater of an exceptionally elegant form at the train terminal of Pavlovsk built in the Russian villa style by architects François Rusca and Andrei Stackenschneider. The summer theater was opened on 18 May 1877. Alexander Benois wrote about this construction, memorable to him from childhood, that his 'father's theater was errected in a few steps from «Vauxhall». It is curious that the word «Vokzal», that, for the Russians, has the meaning of «the railway station», was first used in Russian for the train terminal of the first railway line in the Russian Empire, running from Saint Petersburg to its suburb Pavlovsk. Later in the 30s, when a concert hall and a large restaurant was established at the station, this entertaining grounds was given the name of «Vauxhall» in imitation of the London world known Vaux-Hall... The train terminal was a principal assembly place, a sort of an outdoors club for the permanent inhabitants of Pavlovsk'.The Pavlovsk summer theater was burned down in the 30s of the 20th century.
